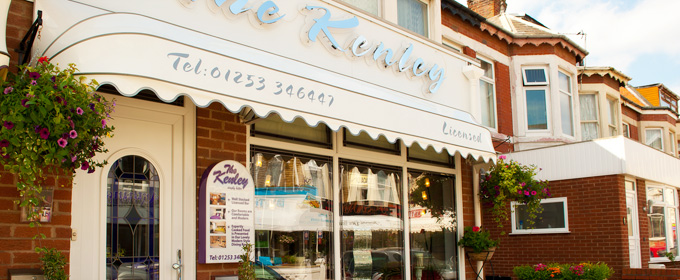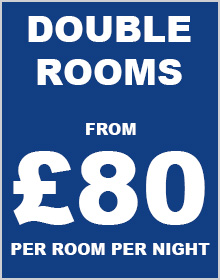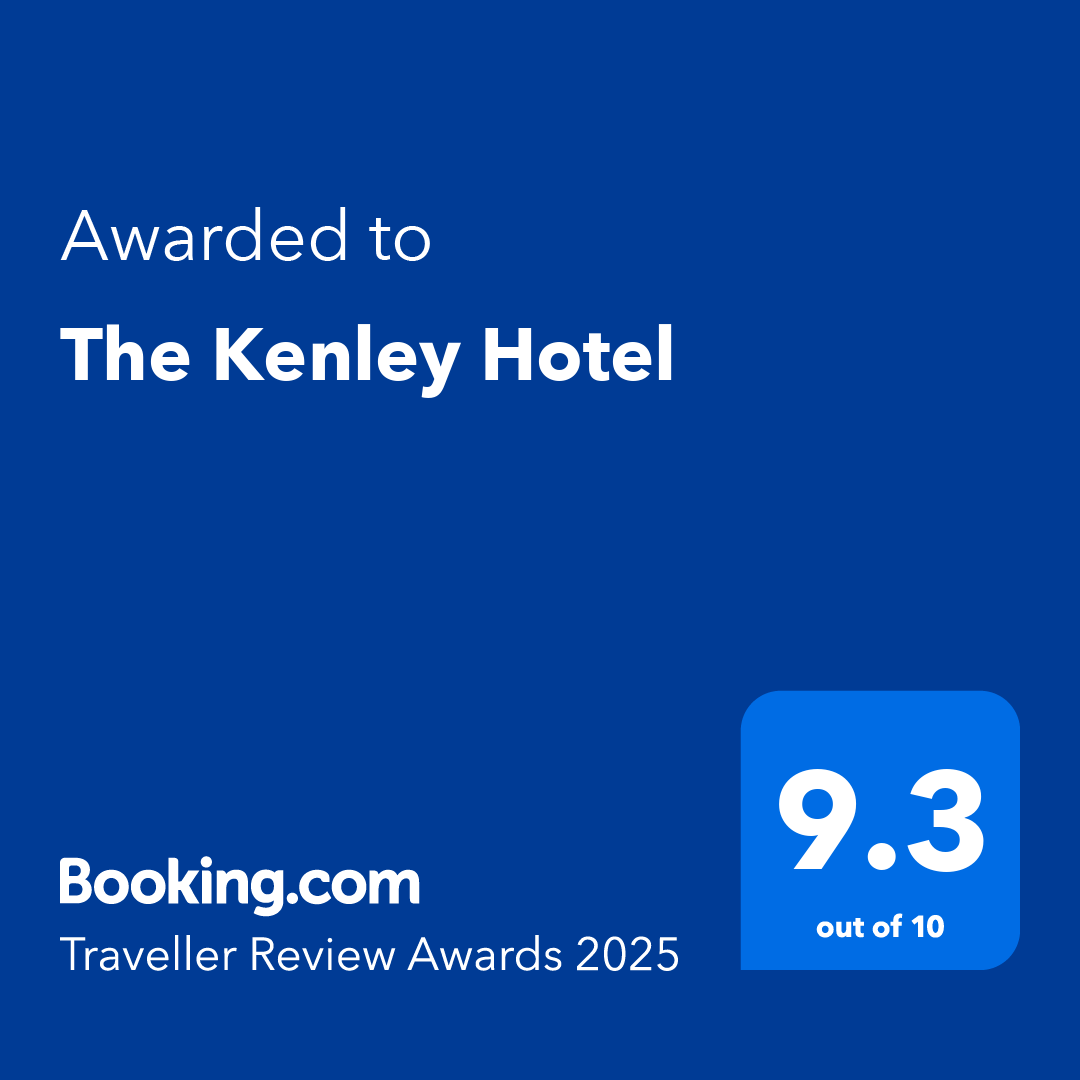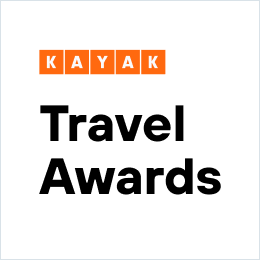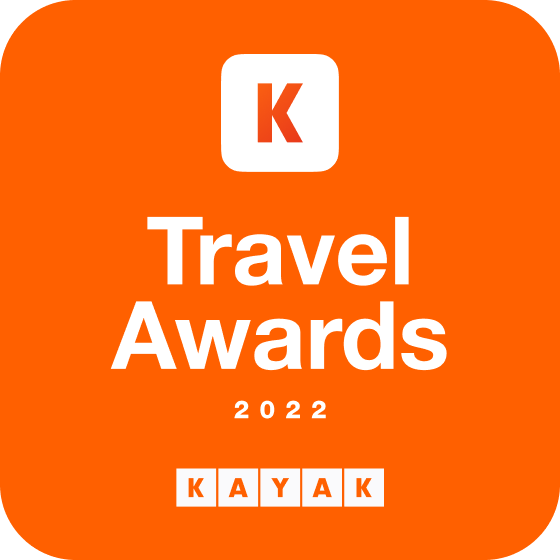Access Statement
Kenley Access Statement
Our policy
Irrespective of age, race, class, sexual orientation or disability we welcome you to The Kenley Blackpool . We aim to cater for the needs of visitors generally not requiring wheelchair access. The following is a summary of our provision. We are aware of and sensitive to the needs of people with disabilities and welcome all questions and are happy to help and assist wherever we can.
Pre Arrival
By Road: Exit M6 at Junction 32 (M55 Blackpool). End of M55 motorway be in right hand lane go straight over Roundabout onto Yeadon Way. First mini roundabout (petrol garage) go straight on, 2nd mini roundabout straight on under bridge (Aldi on your left), traffic lights turn left (travel lodge on right) Next lights turn left and on the right is St Chads Road. The Kenley is half way up on the left hand side
By Rail:There are 2 main train stations in Blackpool:
Blackpool North: Situated off Talbot Road in the Town Centre and is the main station which is about 20-25 minutes walk from the accommodation (5 minutes by taxi).
Blackpool South: Situated just off Lytham Road and 10 min walk from accommodation.
By Coach:There are 2 coach stations:
Talbot Road: which is about 20 minutes walk from the accommodation (5 minutes by taxi).
Lytham Road: which is about 5 minutes walk from the accommodation.
By Air: Nearest airport is Blackpool International which is 10-15 minutes away by taxi. There are also road and rail links available to both Manchester and Liverpool International Airports.
There is a very good bus and tram service along the promenade and along Lytham road areas going south to Lytham & St Annes and in the opposite direction North to Clevellys & Fleetwood. The nearest bus stops are at the top and bottom of St Chads road about 50 metres away.The St Chads Tram stop also at the end of the street on the promenade. The train station is 10-15 minutes away by car or 30 minutes on foot. Most local taxi services have accessible cars and we can arrange a booking for you.
We have a comprehensive website but we do not produce printed brochures, however we can send hard copies of any part of the site or we can tell you about our accommodation via telephone or e-mail.
You can contact us by telephone or e-mail.
Arrival
We are located half way up St Chads road on the left hand side. This is approaching from Lytham road as st Chads road is a 1 way street for all motor vehicles. Our property is accessed via two steps up from the pavement ( first is 12cm and the 2nd being 20 cm high), there is no gate. We have no car parking facilities other than on-street parking – The nearest car park ( pay and display ) is situated on Crystal road two thirds the way down on the right hand side approaching Lytham road £6 per 24-hour or £11 for 3 days . Parking is also available £5 per 24hrs at the rock shop on entering St Chads Road
Access to our reception is NOT suitable for wheelchairs. We have had guests stay that use a wheelchair as conveyance but who are also able to negotiate stairs with assistance.
We always help with luggage to your room and from your car if required
Entrance & Reception
Our front door is 84cm wide and leads into a porch with a further inner door of 80 cm wide, this is always locked but we do have a push button bell which is easily reached. There are no grab rails available. There is no public toilet.
The hallway has accessible width of 75 cm at its narrowest point. Seating is available in the bar lounge to the right. The hall/dining and reception area has tile & carpeted flooring.
Public Areas and Bedrooms – General
We have 7 rooms located over 2 floors.
Ground Floor = 0 bedrooms, bar lounge area & dining room
First Floor = 4 bedrooms = 16 steps ( 18cm high 27cm deep 75cm wide) to Rooms 1 & 2 ( 1 double & 1 flexible superking /twin room) . 1 step 18cm high to bar toilet & rooms 4 & 5 ( 1 double plus 1 luxury king room)
Second Floor = 3 bedrooms = 15 steps( 20cm high 28cm deep 80cm wide) to Rooms 7 (single) 8 (family double & single bed) & room 9 ( luxury superking )
All stairways have firm handrails to the right-hand side
All internal stairs and corridors are carpeted, they are well lit with bright clean decor throughout.
Bedrooms
OUR ENTIRE PREMISES IS STRICTLY NON-SMOKING – ALL GUESTS FOUND SMOKING WILL BE ASKED TO LEAVE
Room 1: first floor, 16 steps, double en-suite room to the rear of the property on the first floor with a double bed (4’6”) with en-suite shower, toilet & washbasin, heated towel rail, cushion floor to en-suite.
Room 2: first floor, 16 steps, superking/twin room at the rear of the house on the first floor with a superking (6’)size bed with en-suite shower , toilet & washbasin, heated towel rail, cushion floor to en-suite
Room 4: first floor, 17 steps, double room to the rear of the property on the first floor with a standard double bed (4’6”) with en-suite shower (extra long 1100 long shower cubicle) , toilet & washbasin, heated towel rail, cushion floor to en-suite
Room 5: first floor, 17 steps, Large king room to the front of the property on the first floor with a king size bed (5’) with en-suite shower (extra wide 1200mm wide shower cubicle), toilet & washbasin, heated towel rail, cushion floor to en-suite
Room 7: second floor, 33 steps, single room at the rear of the house on the second floor with a small double bed (4’) with en-suite shower , toilet & washbasin, heated towel rail. cushion floor to en-suite
Room 8: second floor, 33 steps, Family room to the rear of the property on the second floor with a standard double bed (4’6”) plus single (3ft) bed with en-suite shower), toilet & washbasin. Heated towel rail, cushion floor to en-suite
Room 9: second floor, 33 steps, large superking room at the front of the house on the second floor with a superking-size double bed (6’) with en-suite shower (extra wide 1000mm shower cubicle), toilet & washbasin. cushion floor to en-suite
En suite shower facilities have standard width openings with bi-fold glass doors.
Rooms 5 has extra wide (1200mm) shower cubicles with sliding glass doors.
Room 4 has an extra long (1000mm) shower cubicle
Room 9 has an extra wide (1000mm) shower cubicle
All sanitary ware is of a standard make and height.
There are no grab rails in any of our en-suites.
All of our rooms are centrally heated and all radiators have individual thermostats.
All rooms have:
Remote controlled flat panel TV’s with built in freeview,
Rooms 5 & 9 have radio/alarm/iPOD docks, remote control lighting.
Rooms 1, 2, 4,7 & 8 have alarm clocks
Complimentary mineral water,
Cordless kettles,
Deep pile carpet,
Hairdryer,
Complimentary toiletries,
Complimentary hot drinks are available in the bar lounge,
Well stocked hospitality tray,
Use of towelling bathrobes in rooms 5 & 9
There are photographs of all our rooms on our website and are a good representation.
Laundry facilities are not available but mini ironing boards are in all rooms with iron available to borrow from reception
Breakfast Room
The breakfast room and the reception are on the ground floor and have carpet flooring.
Breakfast is served in the dining room on the ground floor. Furniture is flexible and can be moved on request, Dining Tables are 60cm x 70cm or 80cm x 120cm. Chairs are of a standard height without arms.
Menus are provided in standard sized print but we are always pleased to take time to go through the menu with any guest and provide a verbal list of all available options. With advance notice we are pleased to cater for any special dietary requirement including vegan, dairy-free, wheat-free and gluten-free.
Additional Information
We have a small seating area at front of accommodation (smoking permitted in this area)
We are able to use the front and back doors in the need of evacuation. The fire alarm bell will ring continuously if evacuation is needed. If you require more assistance for evacuating please notify us on arrival and we will ensure you are evacuated safely e.g. hearing impairment.
We are happy to take delivery of hired equipment (please let us know if ordered-telephone number below for hirers)
We are a no smoking building (We have a small enclosed seating area at front of accommodation (smoking permitted in this area with cigarette bin provided)
Contact Information
Address: The Kenley, St Chads Road, Blackpool, Lancashire, FY1 6BP.
Telephone: 01253 346447
Email: tonyswords@yahoo.co.uk
Website: www.kenleyhotel.co.uk
Hours of operation: Hours flexible to business, the B&B is our home so occupied 24 hours.
Future Plans
We have a continuous refurbishment program which includes the refurbishment of room 8 the family room and also the dining room in 2015.
We welcome your feedback to help us continuously improve if you have any comments please phone 01253 346447 or email tonyswords@yahoo.co.uk

